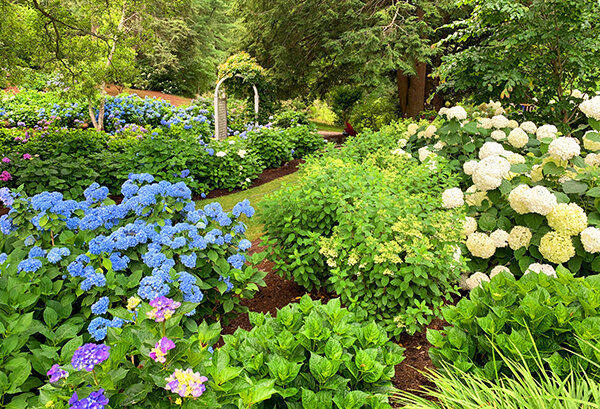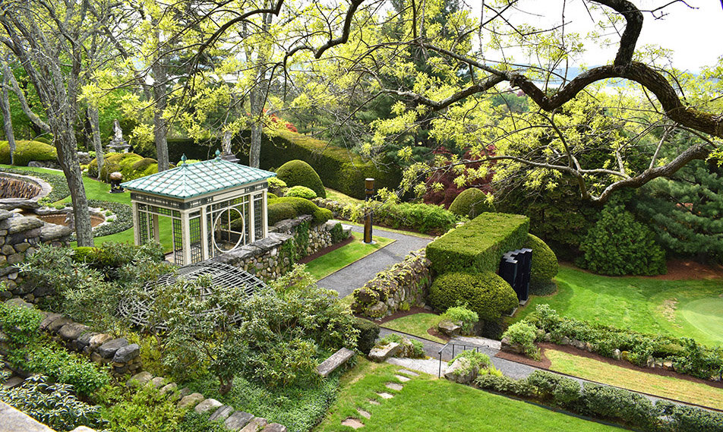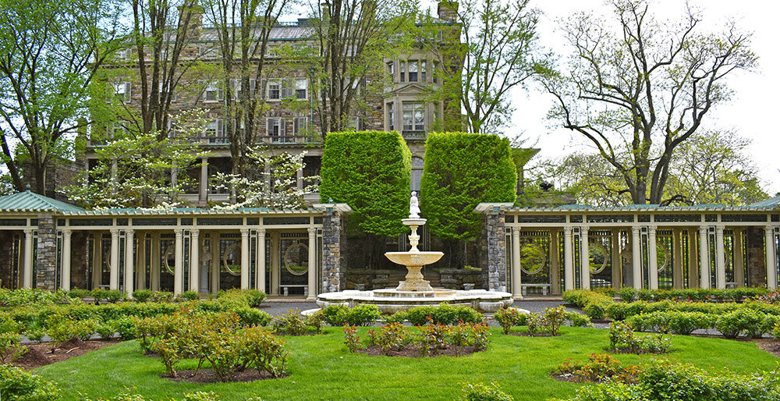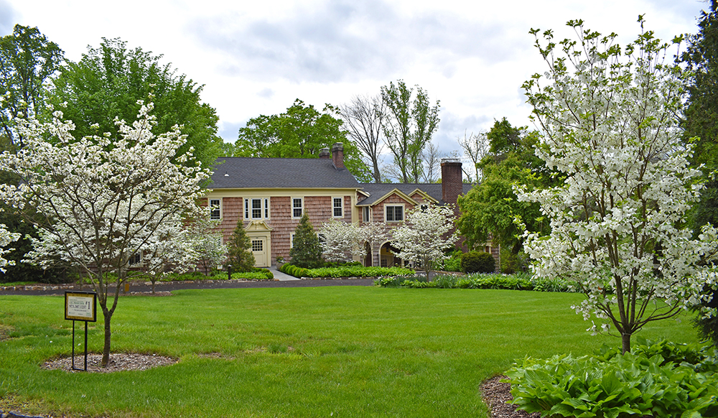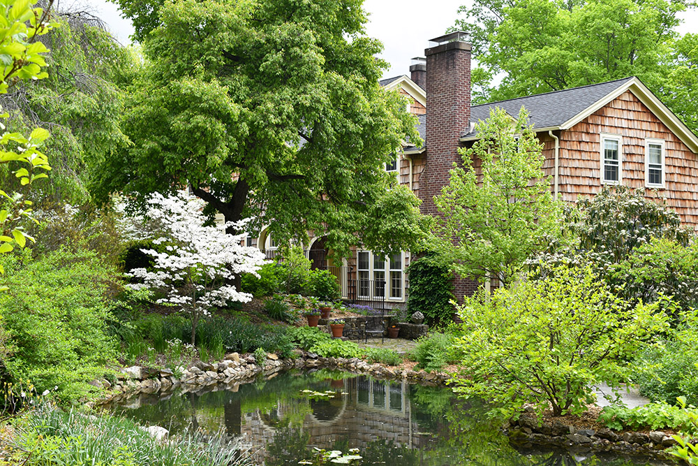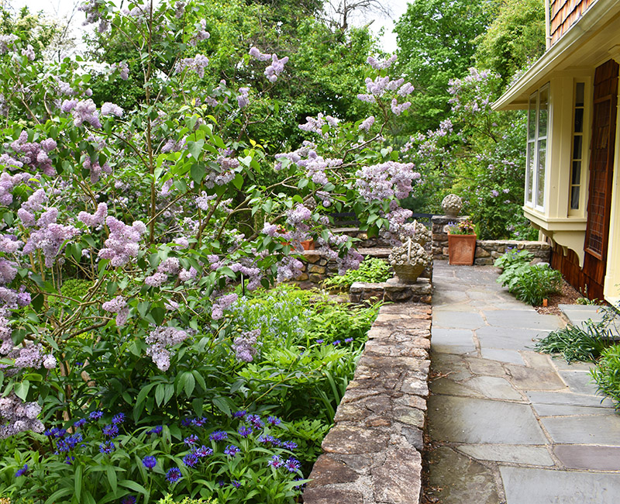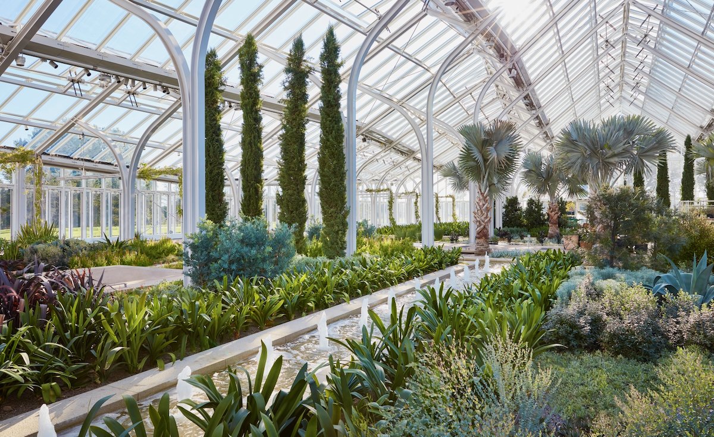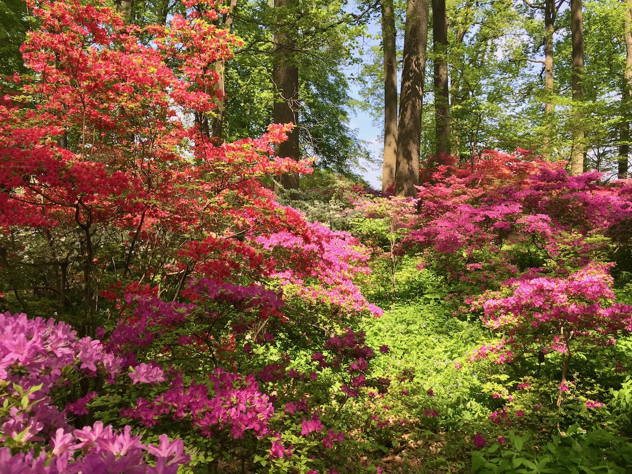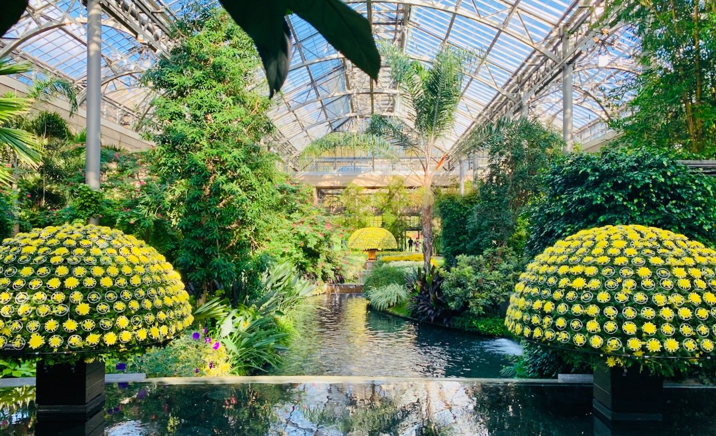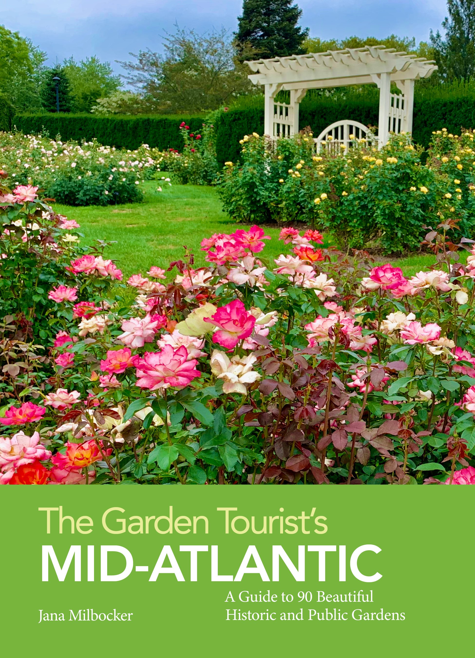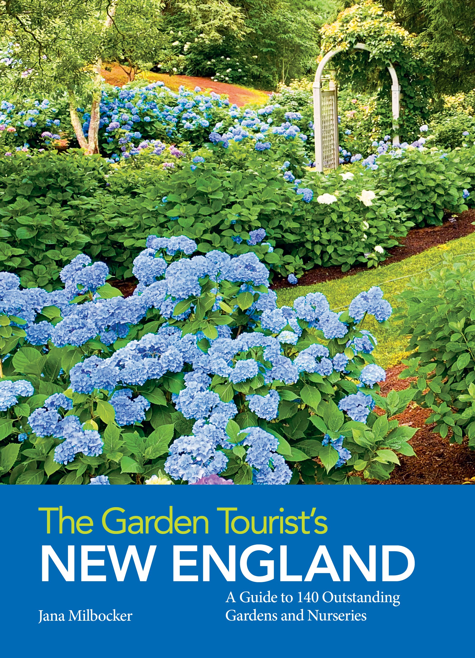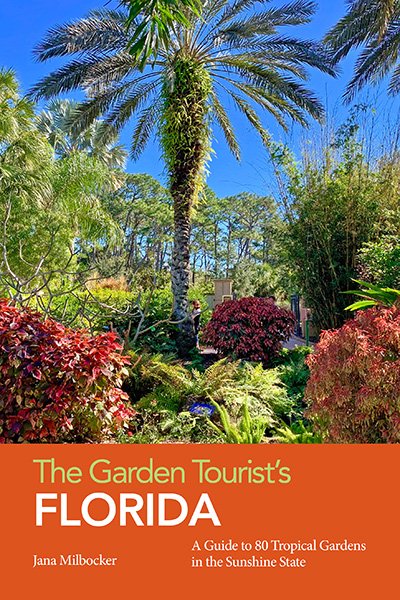Kykuit: The Rockefeller Esta
/October is a lovely time to visit gardens that have strong architectural features and autumn leaf color. Kykuit in Westchester County, New York, offers beautiful architecture, stunning views, and world-class artwork.
photo from hudsonvalley.org
The Kykuit estate was home to four generations of the Rockefeller family and features a grand mansion, beautiful gardens, extraordinary art, and spectacular scenery. It has been meticulously maintained for more than 100 years, and is a site of the National Trust for Historic Preservation. Kykuit is accessible by formal tours only. There are four to choose from, ranging from 1-½ to 3 hours in length, depending on how much you would like to see of the mansion;, the Coach Barn, with its collections of classic automobiles and horse-drawn carriages; and the gardens. Only the Landmark Tour and Grand Tour offer access to all of the gardens.
Kykuit, Dutch for “lookout” and pronounced “kie-kit”, is situated on the highest point in the hamlet of Pocantico Hills, overlooking the Hudson River at Tappan Zee. It has a view of the New York City skyline, 25 miles to the south. The imposing mansion, built of local stone and topped with the Rockefeller emblem, is located centrally in a 250-acre gated inner compound within the larger Rockefeller family estate.
The 40-room mansion was built in 1908 by John D. Rockefeller, founder of Standard Oil, and the richest man in America in his day. The initial plans for the property were developed by the company of Frederick Law Olmsted. Rockefeller was unhappy with their work, however, and assumed control of the design himself. He created several scenic winding roads and lookouts and transplanted mature trees to realize his vision.
John D. Rockefeller with his family. John D. junior is standing in the back.
In 1906, the oversight of the house and grounds was given to son John, who hired landscape architect William Welles Bosworth. Kykuit is considered Bosworth’s best work in the United States. The design is loosely based on traditional Italian gardens, with strong axes, terraces, fountains, pavilions, and classical ornamentation. The terraced gardens include a Morning Garden, Grand Staircase, Japanese Garden, Italian Garden, Japanese-style brook, Japanese Teahouse, loggia, large Oceanus fountain, Temple of Aphrodite, and a semicircular rose garden. With stairways leading you from one level to the next, the garden invites movement and views.
John Rockefeller planned to use the house only in spring and fall, so trees were selected for their spring bloom, such as cherries and dogwoods, or for their autumn leaf color, such as the Japanese maples. Wisteria is one of the prevailing plants that ties the garden together—you first see it on the front façade of the house, and then it reappears on walls and pergolas throughout the garden. Fountains are another signature element, from the replica of a Boboli Gardens fountain with a 30-foot statue of Oceanus that greets you in the forecourt, to 39 other fountains that punctuate the garden rooms. The inner garden has a Moorish theme, with a canal and a small fountain featuring a sculpted fountainhead and bronze swans. The gardens, which took over seven years to install, were completed in 1915, and exceeded their budget of $30,000 by one million dollars.
Governor Nelson Rockefeller, the last private owner of Kykuit, transformed its basement passages into a major private art gallery containing paintings by Picasso, Chagall, and Warhol, as well as extraordinary Picasso tapestries. Between 1935 and the late 1970s Governor Rockefeller added more than 120 works of abstract and modern sculpture to the gardens, including works by Picasso, Brancusi, Appel, Arp, Calder, Moore, and Giacometti. He precisely and skillfully sited the art to complement the classical formality of the garden and create stunning views. Their inclusion in the garden elevated it from a beautiful classic garden to an extraordinary experience of architecture, horticulture, and art.
Kykuit, 381 N. Broadway, Sleepy Hollow, NY 10591 , (914) 366-6900, hudsonvalley.org/historic-sites/kykuit
Hours: Oct: daily except Tues. Nov. 1–13: Thurs.–Sun., some holidays. Admission: Tours $25 and up

